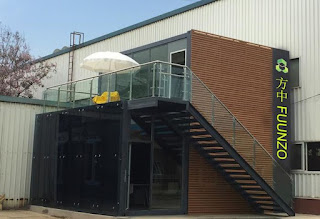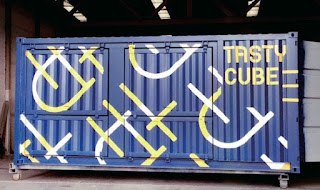GENERAL INFO
It's easy to assemble a house used as office 100% by manpower only. On the same time, disassemble of the house is also easy to be done, Also it's amazing especially at a place where has very limited infrastructure.
Thus FUUNZO realized the generalization of standard of temporary buildings which was of epoch-making significance. As a typical work, the following picture of flat pack office building is one of our satisfying work designed for Guangdian Technology as an Office.
We'd like to introduce the floor area of the office house is 75 sq.m for internal and 15 sq.m for external. And the size of module type is 6mx2.4m(20’x8’)
The quantity is 5 full modules and 1 base plate as roof top balcony.
USAGE:
It so amazing that 3 modules at downstairs are an open office and meeting area and the other 2 modules at upstairs work as manager's office.
With large commercial space and thick business breath, you must exclaim its wonder of the works shown in front of you.
Furthermore, full glass wall of the house gives people a good view of outside landscape. It's transparent in internal and external. Rooftop balcony provides another area for meeting and enjoying sunshine. With adequate daylight, it's so relaxing working in such a place. This kind of brilliant modular office building design greatly improved the comfort level and allowed for a nice visual effect.
EXTERNAL DECO:
Glass curtain wall, timber cladding and cement board cladding combined together to show a modern building perspective. The flat pack office cabin building is provided with openness and privacy. It can fully meet the needs of daily life and work.
OTHER POSSIBILITY:
Depending on the simple design of structure and multiple functions, this classic design flat pack building can be used as Café, Shop or Modern residential house etc.
 |
| Flat Pack Office Cabin |


















